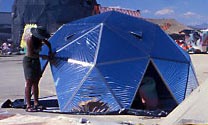
 |
|
Each dome consists of 45 triangles:
The 30 ABB triangles form six pentagons. They are connected to one another along the length of their tabs using nuts and bolts. Five pentagons form the majority of the walls while the sixth forms the roof. The 10 AAA wooden triangles are placed evenly between the wall pentagons on two levels. The five on the bottom form the doorways; the five above them form the vent system and the platform on which the roof pentagon rests. The AAA triangles are connected to the ABB triangle tabs using nuts and bolts. The dome is held in place with fifteen pieces of rebar bent into horseshoe shapes. These are hammered into the ground through pre-drilled pieces of wood (gaskets) placed on the bottom tabs of the wall pentagons. |
 The exterior is made impermeable using water-based enamel paint over primer. All the joints forming the pentagons and all those that link the upper wooden triangles to the pentagons are duct taped. The flaps forming the upper vent system and the edges of the bottom tabs of the wall pentagons are also duct taped. The flooring is made of carpet cut into a decagon (a polygon with ten angles and ten sides) and underlaid with plastic sheeting. |